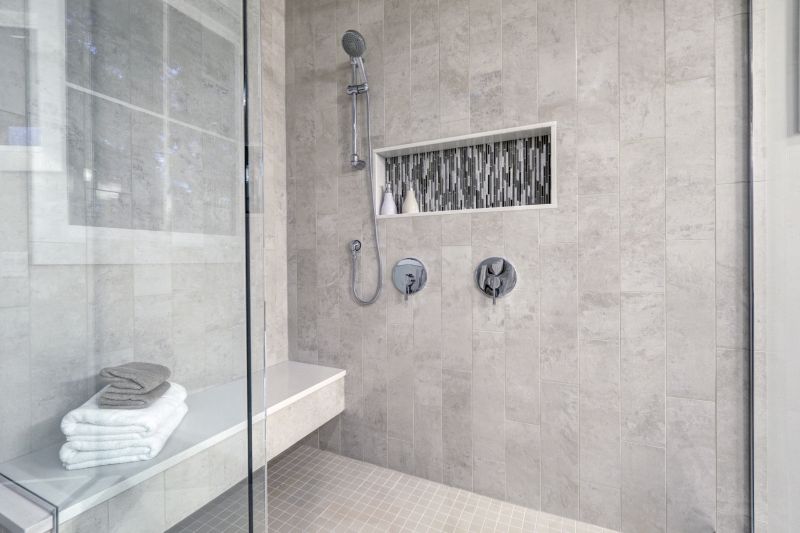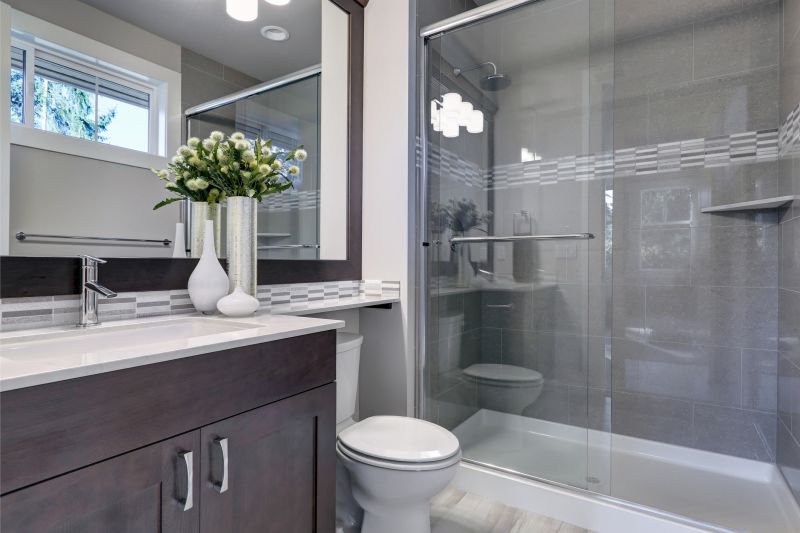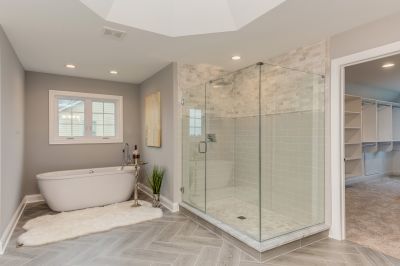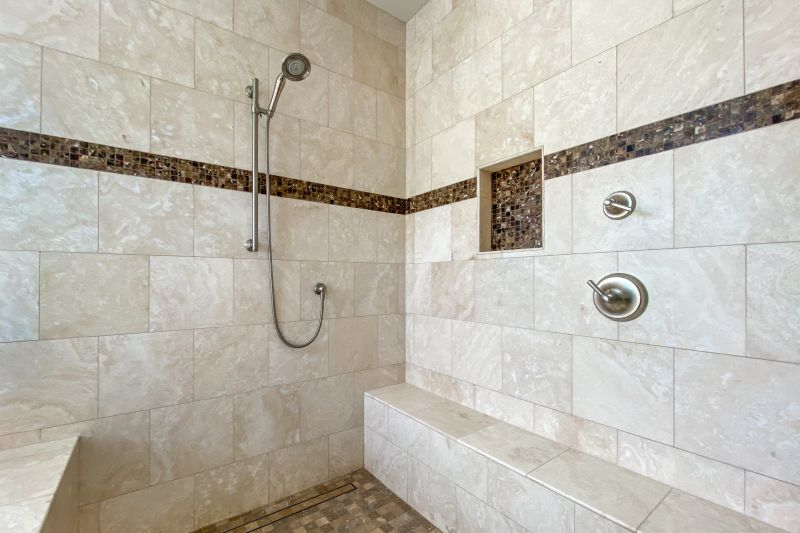Compact Bathroom Shower Layouts for Better Use of Space
Designing a small bathroom shower requires careful consideration of space utilization, style, and functionality. Effective layouts maximize limited square footage while maintaining accessibility and aesthetic appeal. In Mount Clemens, MI, homeowners often seek innovative solutions to optimize small shower areas, balancing practicality with modern design trends.
Corner showers utilize often-underused space in small bathrooms, offering a compact and efficient design. These layouts can incorporate sliding or hinged doors and often feature curved or square enclosures, making the most of available room.
Walk-in showers provide a sleek, barrier-free solution that enhances visual space and accessibility. They are ideal for small bathrooms, especially when combined with glass panels that create an open feel without sacrificing shower area.

Compact shower layouts often feature innovative use of space, such as corner installations with glass enclosures, to maximize utility without crowding the bathroom.

Sliding doors are a popular choice in small showers, as they do not require extra space to open, making them ideal for tight layouts.

Clear glass enclosures create an illusion of openness, making small bathrooms appear larger and more inviting.

Incorporating a small bench in corner showers provides comfort and additional functionality without taking up extra space.
Utilizing vertical space is another key strategy in small bathroom shower design. Installing taller shower niches or shelves allows for efficient storage of toiletries without encroaching on the shower footprint. Choosing light-colored tiles and transparent glass further enhances the sense of openness. Additionally, integrating fixtures with sleek, minimal profiles reduces visual clutter, contributing to a more spacious feel.
Innovative layout ideas include the use of pivoting or folding doors that open inward or outward, conserving space and providing easier access. Walk-in showers with frameless glass panels eliminate visual barriers, making the bathroom appear larger. For those seeking a touch of luxury, rainfall showerheads and integrated bench seating can be incorporated into small layouts without sacrificing functionality.







